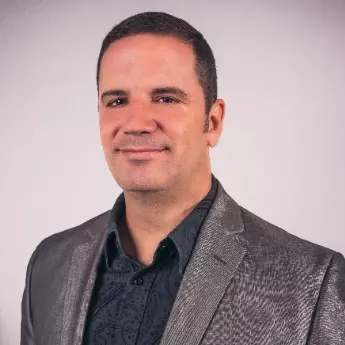926 Chaps Circle Henderson, NV 89002

UPDATED:
10/30/2024 08:22 PM
Key Details
Property Type Single Family Home
Sub Type Single Family Residence
Listing Status Active
Purchase Type For Rent
Square Footage 1,703 sqft
Subdivision Sundance Ridge #2
MLS Listing ID 2625550
Style One Story
Bedrooms 3
Full Baths 2
HOA Y/N No
Originating Board GLVAR
Rental Info 6 Months
Year Built 1991
Lot Size 10,018 Sqft
Acres 0.23
Property Description
Location
State NV
County Clark
Zoning Single Family
Interior
Interior Features Ceiling Fan(s)
Heating Central, Gas
Cooling Central Air, Electric
Flooring Carpet, Tile
Fireplaces Number 1
Fireplaces Type Family Room, Gas, Family/Living/Great Room
Furnishings Unfurnished
Window Features Blinds
Appliance Dryer, Dishwasher, Disposal, Gas Range, Microwave, Refrigerator, Washer/Dryer, Washer Dryer All In One, Washer
Laundry Gas Dryer Hookup, Laundry Closet, Laundry Room
Exterior
Exterior Feature Private Yard
Parking Features Detached, Garage, Garage Door Opener, Private
Garage Spaces 2.0
Fence Back Yard
Pool None
Utilities Available Cable Available
View None
Roof Type Tile
Garage 1
Private Pool no
Building
Lot Description Desert Landscaping, Landscaped, < 1/4 Acre
Faces North
Story 1
Unit Location 1 Level
Sewer Public Sewer
Structure Type Frame,Stucco
Schools
Elementary Schools Galloway, Fay, Galloway, Fay
Middle Schools Mannion Jack & Terry
High Schools Foothill
Others
Pets Allowed Yes
Restrictions No Smoking
Tax ID 179-28-310-015
Pets Allowed Yes

GET MORE INFORMATION





