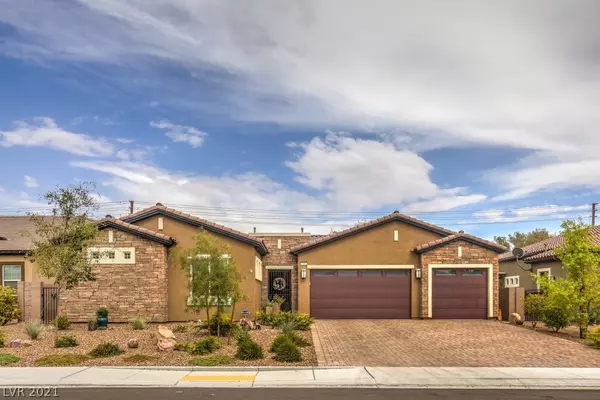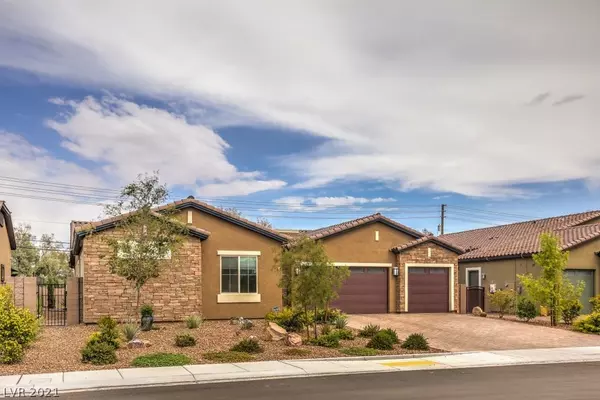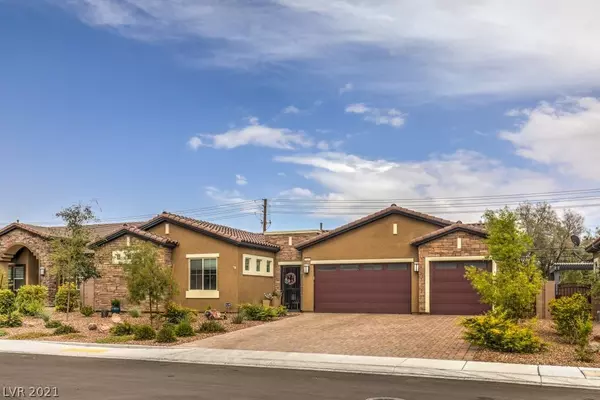For more information regarding the value of a property, please contact us for a free consultation.
7060 Appaloosa Ridge Street Las Vegas, NV 89131
Want to know what your home might be worth? Contact us for a FREE valuation!

Our team is ready to help you sell your home for the highest possible price ASAP
Key Details
Sold Price $720,000
Property Type Single Family Home
Sub Type Single Family Residence
Listing Status Sold
Purchase Type For Sale
Square Footage 2,829 sqft
Price per Sqft $254
Subdivision Elkhorn 40 Phase 2
MLS Listing ID 2329915
Sold Date 10/14/21
Style One Story
Bedrooms 5
Full Baths 3
Three Quarter Bath 1
Construction Status RESALE
HOA Fees $108/mo
HOA Y/N Yes
Originating Board GLVAR
Year Built 2019
Annual Tax Amount $6,817
Lot Size 0.260 Acres
Acres 0.26
Property Description
Wow, Estates@Elkhorn Ridge, a gated, single story community w/a Modern Design. Drive up and see the beautiful stone elevation, desert landscape & paver driveway. This multi-gen 5 Bedroom, 4 Bathroom floorplan creates a sep living space, bedroom, kitchenette & a priv. entrance. Enter the home & be greeted by natural light & tile floors thru-out as you capture the view of the backyard. An open floorplan allows the living, dining room & kitchen to seamlessly connect. The kitchen features plenty of counter tops, lots of cabinets, pot filler, backsplash, pendant lights, sleek SS appliances, built-in 60â Electrolux ICON refrig. a double oven & microwave. Relax & unwind in the priv. light-filled primary suite w/walk-in closet. The primary bathroom has dual vanities, soaking tub & sep shower. Walk thru the custom built privacy gate to the addtl bedrooms and multi-gen suite. Relax in the backyard or entertain w/fam & friends. This home allows you to enjoy the beauty of indoor/outdoor living.
Location
State NV
County Clark County
Community Estates@Elkhorn Ridg
Zoning Single Family
Body of Water Public
Interior
Interior Features Bedroom on Main Level, Ceiling Fan(s), Primary Downstairs, Window Treatments
Heating Central, Gas, Multiple Heating Units
Cooling Central Air, Electric, 2 Units
Flooring Tile
Window Features Double Pane Windows
Appliance Built-In Gas Oven, Convection Oven, Double Oven, Dishwasher, Gas Cooktop, Disposal, Microwave, Refrigerator, Water Softener Owned
Laundry Cabinets, Gas Dryer Hookup, Main Level, Laundry Room, Sink
Exterior
Exterior Feature Barbecue, Courtyard, Dog Run, Patio, Private Yard, Sprinkler/Irrigation
Parking Features Attached, Garage, Garage Door Opener, Inside Entrance, Shelves
Garage Spaces 3.0
Fence Block, Back Yard
Pool None
Utilities Available Cable Available, Underground Utilities
Amenities Available Gated
Roof Type Tile
Porch Covered, Patio
Private Pool no
Building
Lot Description 1/4 to 1 Acre Lot, Back Yard, Drip Irrigation/Bubblers, Desert Landscaping, Sprinklers In Rear, Landscaped
Faces West
Story 1
Sewer Public Sewer
Water Public
Construction Status RESALE
Schools
Elementary Schools Rhodes Betsy, Rhodes Betsy
Middle Schools Cadwallader Ralph
High Schools Arbor View
Others
HOA Name Estates@Elkhorn Ridg
HOA Fee Include Association Management,Maintenance Grounds
Tax ID 125-22-511-023
Security Features Security System Owned,Gated Community
Acceptable Financing Cash, Conventional
Listing Terms Cash, Conventional
Financing VA
Read Less

Copyright 2024 of the Las Vegas REALTORS®. All rights reserved.
Bought with Matthew E Kirby • Movoto, Inc
GET MORE INFORMATION





