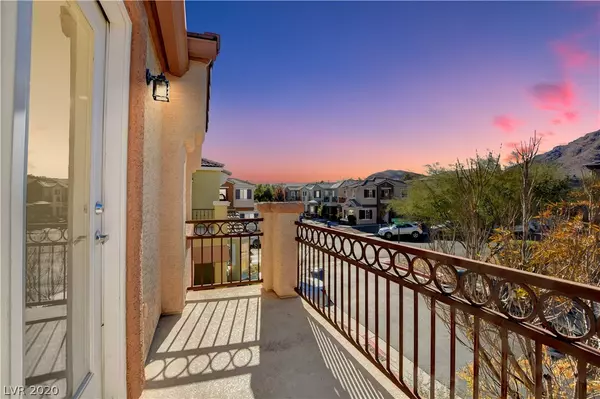For more information regarding the value of a property, please contact us for a free consultation.
3674 McMurty Court Las Vegas, NV 89129
Want to know what your home might be worth? Contact us for a FREE valuation!

Our team is ready to help you sell your home for the highest possible price ASAP
Key Details
Sold Price $250,000
Property Type Single Family Home
Sub Type Single Family Residence
Listing Status Sold
Purchase Type For Sale
Square Footage 1,340 sqft
Price per Sqft $186
Subdivision Sierra Crossings-Phase 1
MLS Listing ID 2255327
Sold Date 01/29/21
Style Two Story
Bedrooms 2
Full Baths 2
Half Baths 1
Construction Status RESALE
HOA Fees $110/mo
HOA Y/N Yes
Originating Board GLVAR
Year Built 2003
Annual Tax Amount $985
Lot Size 1,742 Sqft
Acres 0.04
Property Description
Renovated home located on a cul-de-sac in a desirable gated community just north of Summerlin. The front covered patio opens into a downstairs living room featuring two tone paint, new grey laminate flooring & a ceiling fan. Flowing to a half bath, separate laundry room and the downstairs bedroom suite completed by a renovated private bath with walk-in shower. Upstairs features an open concept great-room offering living, dining and kitchen areas accented by a balcony overlooking mountain vistas. The upstairs primary bedroom has an on-suite bath, crown molding, walk-in closet, new grey laminate flooring and a ceiling fan. Newer water heater located in the over-sized single car garage. Beautifully landscaped gated community includes a community pool and easy access to 215 & Cheyenne.
Location
State NV
County Clark County
Community Sierra Crossing
Zoning Single Family
Body of Water Public
Interior
Interior Features Bedroom on Main Level, Ceiling Fan(s), Window Treatments, Programmable Thermostat
Heating Central, Gas
Cooling Central Air, Electric
Flooring Laminate
Furnishings Unfurnished
Window Features Blinds
Appliance Dryer, Dishwasher, Disposal, Gas Range, Gas Water Heater, Microwave, Refrigerator, Water Heater, Washer
Laundry Gas Dryer Hookup, Main Level, Laundry Room
Exterior
Exterior Feature Balcony, Porch, Sprinkler/Irrigation
Garage Attached, Garage, Garage Door Opener, Inside Entrance, Private
Garage Spaces 1.0
Fence Block, Partial, Wrought Iron
Pool Community
Community Features Pool
Utilities Available Underground Utilities
Amenities Available Gated, Pool
View Y/N 1
View Mountain(s)
Roof Type Composition,Shingle
Street Surface Paved
Porch Balcony, Porch
Private Pool no
Building
Lot Description Cul-De-Sac, Drip Irrigation/Bubblers, Desert Landscaping, Landscaped, < 1/4 Acre
Faces West
Story 2
Sewer Public Sewer
Water Public
Structure Type Frame,Stucco
Construction Status RESALE
Schools
Elementary Schools Conners Eileen, Conners Eileen
Middle Schools Leavitt Justice Myron E
High Schools Centennial
Others
HOA Name Sierra Crossing
HOA Fee Include Recreation Facilities
Tax ID 137-12-615-113
Security Features Gated Community
Acceptable Financing Cash, Conventional, FHA, VA Loan
Listing Terms Cash, Conventional, FHA, VA Loan
Financing FHA
Read Less

Copyright 2024 of the Las Vegas REALTORS®. All rights reserved.
Bought with Connie Rego • eXp Realty
GET MORE INFORMATION





